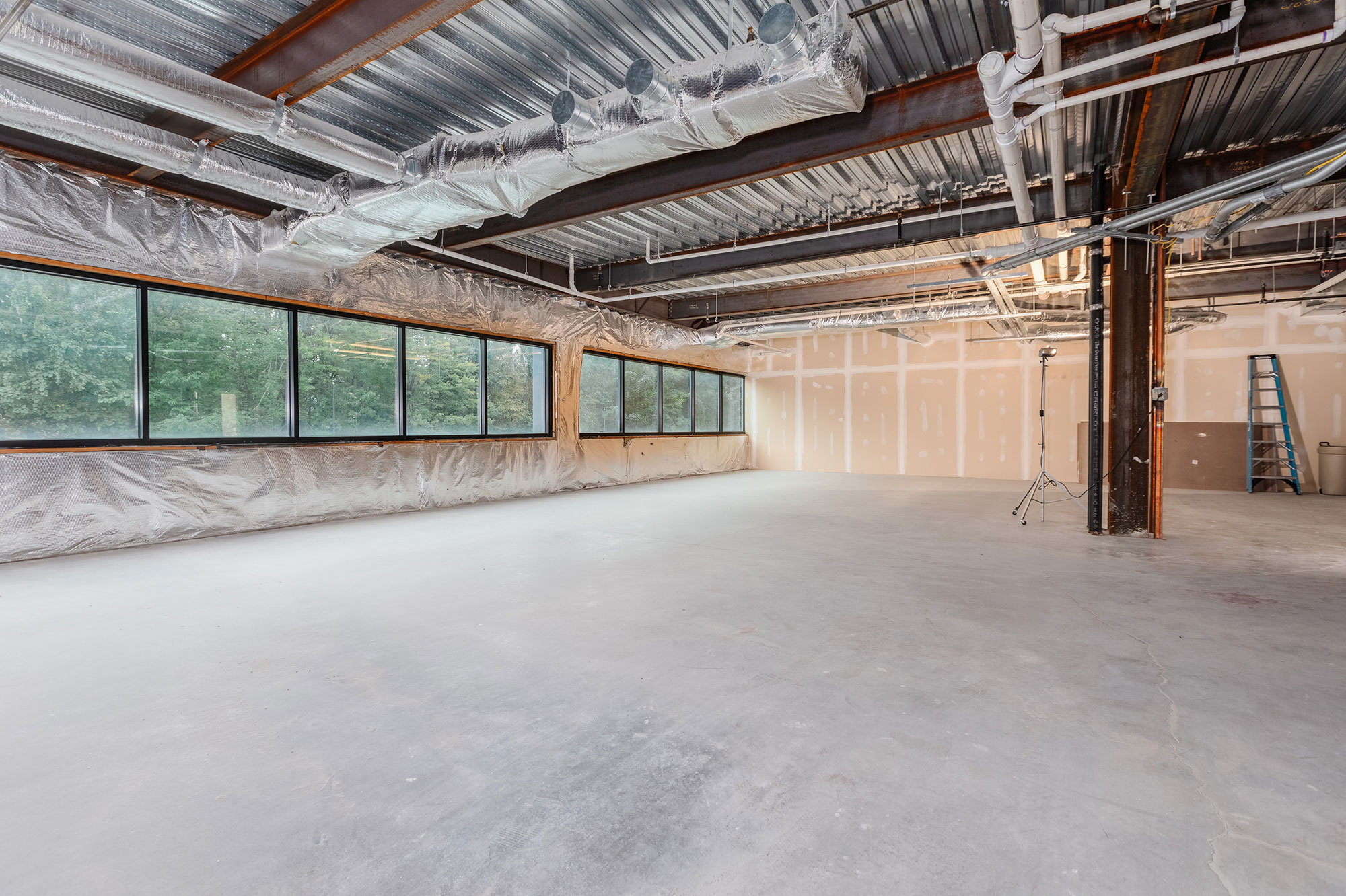
SPACE OVERVIEW
1st Floor, 2,123 SF build-to-suit office space ready for final space construction. Pre-run connections for electricity, plumbing, and HVAC.
Potential Medical Space Layout
- reception and waiting room
- 6 exam rooms
- 1 office
- bathroom
- utility room
- closet
POTENTIAL SPACE LAYOUT




