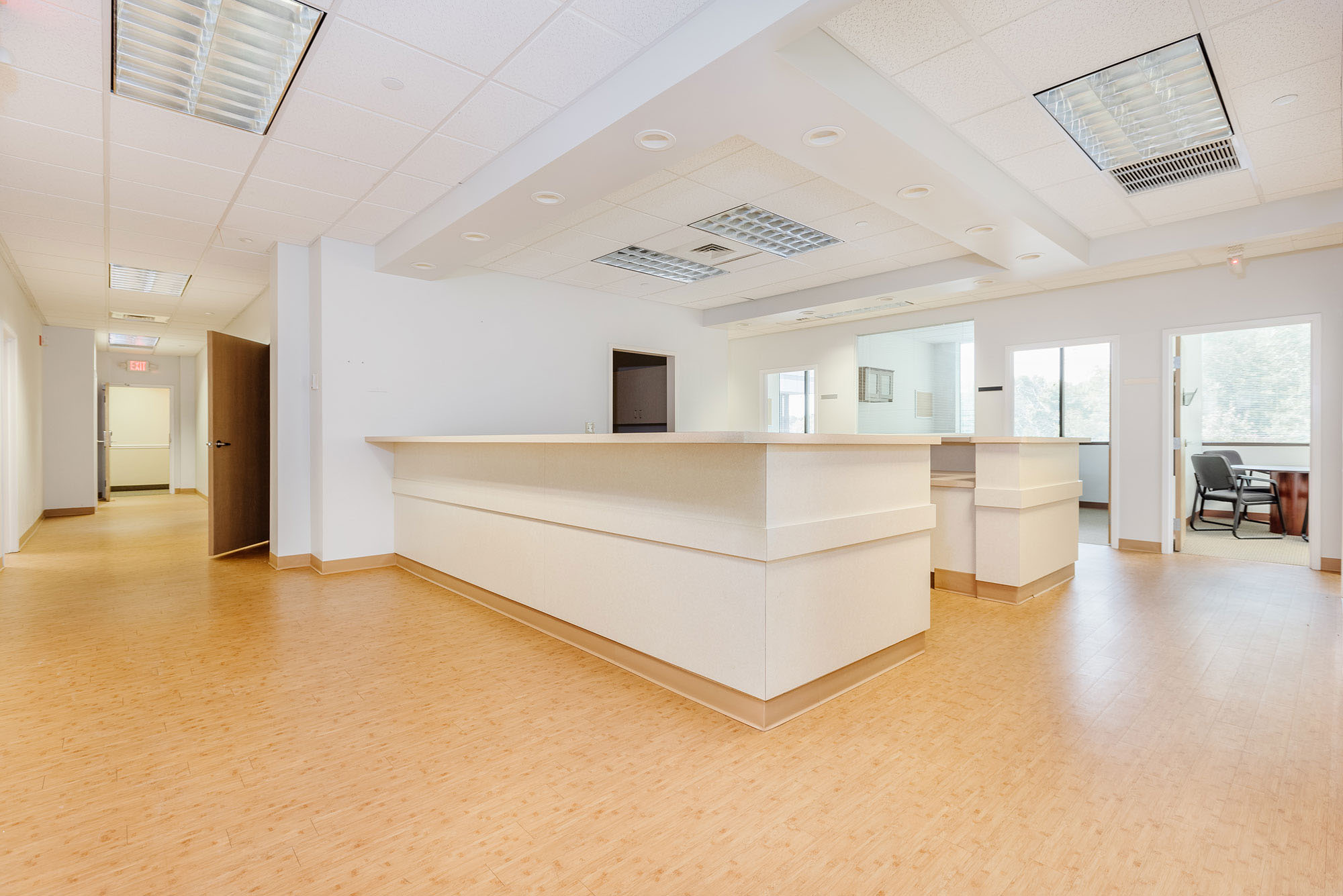
SPACE OVERVIEW
- 2nd Floor, 6,770 SF
- Former fertility clinic medical suite
- Fully fitted-out for surgical procedure practice
- Up to 8 exam rooms with cabinets and sinks
- Medical lab
- Procedure room with medical light, 100% fresh air HVAC system
- Instrument cleaning room
- 3 recovery rooms
- Office for staff
- 2 nurse stations
- 3 private toilet rooms
- Staff lunchroom
- 6 parking spaces reserved for staff
- 14 parking spaces reserved for visitors and more
SPACE LAYOUT

SPACE IMAGES








